RETROFIT DONE EASY WITH STATE OF THE ART TECHNOLOGY
SKYPER Tower in Frankfurt.
In the heart of the city of Frankfurt, in the banking district near the Taunusanlage, the three-part ensemble – consisting of the high-rise, the neoclassical villa, and the Carrée – offers a highly intriguing architecture, harmoniously combining various architectural styles and eras. The 39-floor skyscraper, ranking 15th in the list of the tallest buildings in Germany, rises on a distinctive, quarter-circle-shaped plot, making it an essential part of the Frankfurt skyline. Structurally, it is a reinforced concrete construction with a glass curtain facade. To the east, the tower is connected by a nine-meter-high glass hall to the neoclassical, historically protected villa dating back to 1915. The villa, along with the entire area, belonged to the construction company Philipp Holzmann and served as the headquarters and executive board office. A residential and commercial building with 52 apartments and a retail space on the ground floor complements the architectural ensemble.
THE CHALLENGES
Replace existing technology with state-of-the-art room automation solutions
Implement a flexible, expandable, and user-friendly BMS system
Maximize operational reliability and comfort
Location
Frankfurt - Germany
LOYTEC Partner
HD Real Assets GmbH & Co. KG /
Ampega Asset Management GmbH
Ingenieurbüro Kern und Schneider GbR
Tectareal Asset Services GmbH
WISAG Gebäudetechnik Hessen GmbH
Solutions
LROC-400 Room Controller
LPAD-7 Touch Panels
LOYTEC Tools
LWEB-900 BMS
L-STUDIO Platform
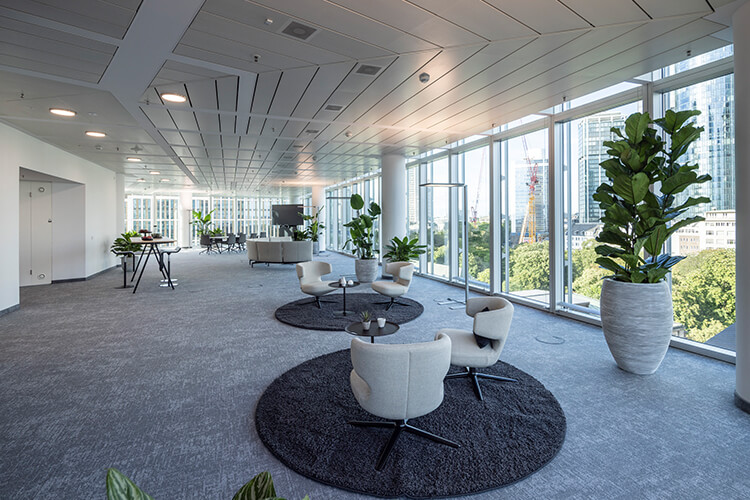
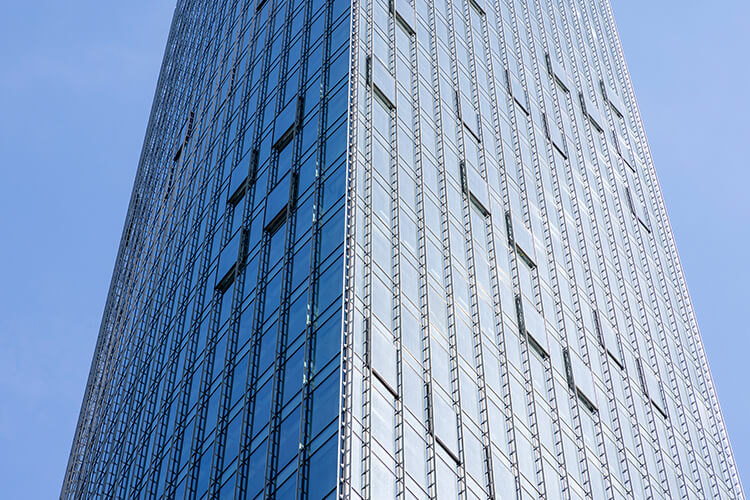
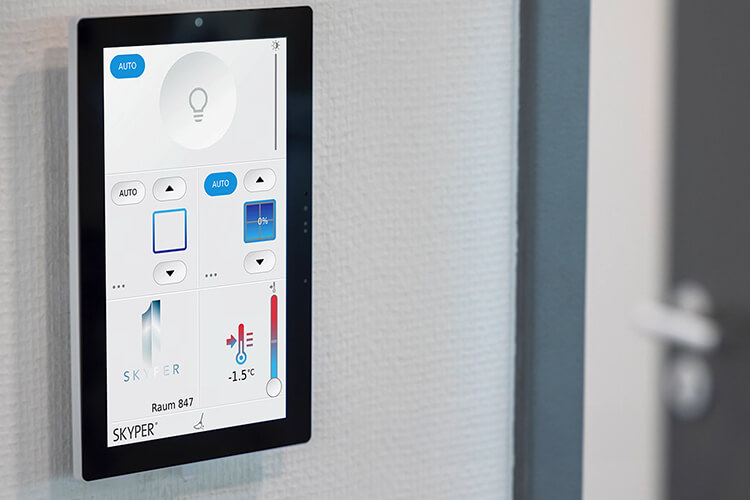
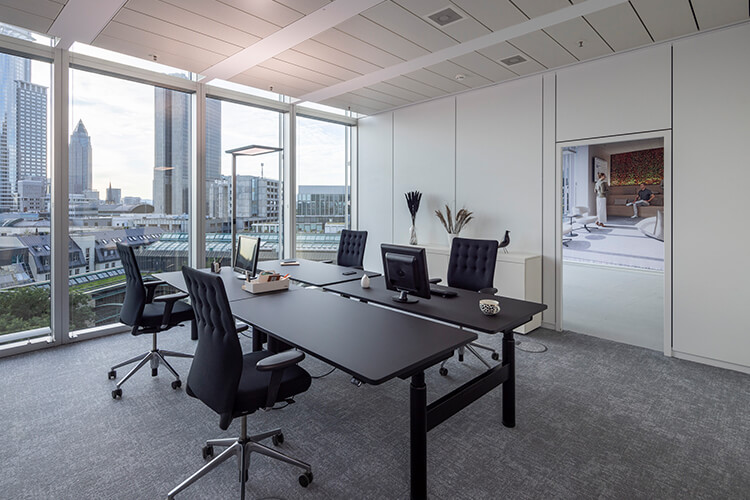
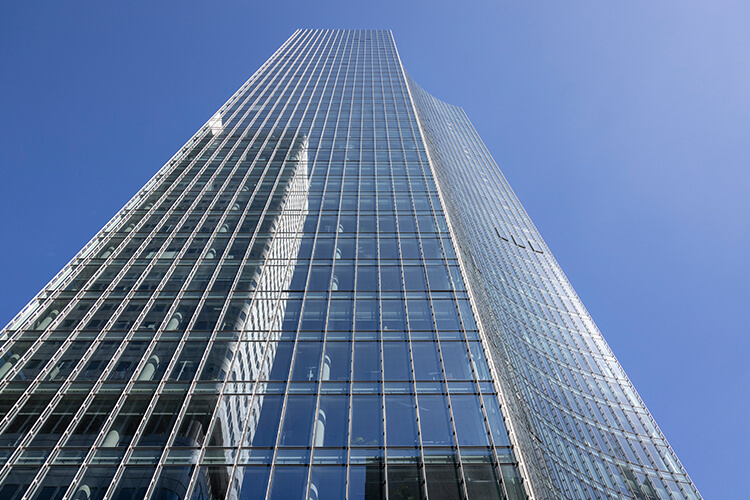
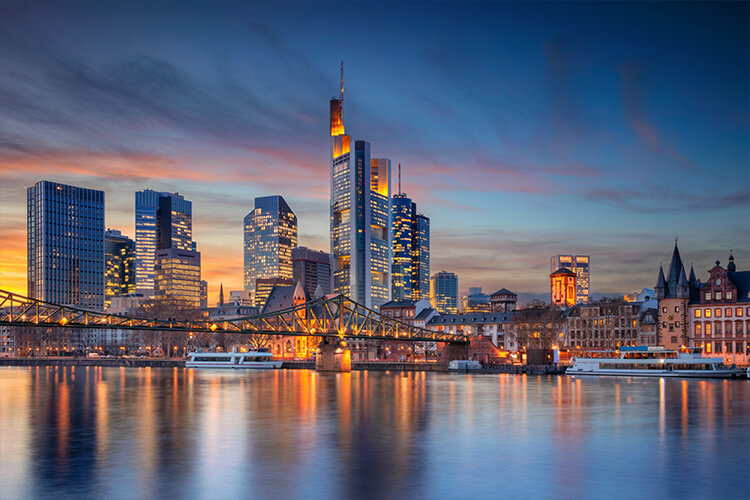
The Solution.
One of the reasons for the necessity for retrofitting can be found in the ongoing situation where the majority of manufacturing companies in Germany have discontinued the production of room automation-based controls and operating devices based on LON technology. As room control devices are subject to wear and tear through daily use, leading to malfunctions, it is imperative to implement a sustainable, optimized, and constantly available solution.
The need in this building is therefore to replace existing, partially failing, and no longer available room automation solutions based on LON with a modern and continuously available, sustainable technology. This new solution must, of course, deliver additional benefits for owners, operators, tenants, and the environment.
Project
Requirements and Challenges for Room Automation.
The project is an essential component of the “Transformation Smart Building” project overseen by Ampega Asset Management with the participation of Tectareal Asset Services and Ingenieurbüro Kern und Schneider. The main goal is to establish a replicable system efficiently and cost-effectively across various rental spaces. This includes ongoing implementation and integration into continuous 365/24/7 office operations.
A key aspect involves seamlessly integrating sustainable replacement solutions into the existing building automation network. The goal is to replace outdated solutions based on LON with an up-to-date and sustainable solution (BACnet) in a regularly used building.
The project also aims to facilitate the mixed operation of old and new room controllers, ensuring a smooth integration of both protocols. Additionally, it includes the integration of external trades, such as a fire protection system and window control, to be prepared for emergencies.
Energy and user comfort optimization is a critical focus, aiming to increase user comfort while significantly reducing operating costs and CO₂ emissions. The project emphasizes modernity and innovation by providing a platform that seamlessly integrates functional expansions, including modern IoT devices and devices from KNX, EnOcean, Bluetooth Mesh participants, etc. The platform is designed to stay modern through continuous development, accommodating future developments of functions and devices into the room automation network.
Openness through interfaces is prioritized, integrating both current field devices with physical interfaces/connections and new digital interfaces/protocols. This includes wired or wireless transmission to avoid costly and time-intensive rewiring in existing structures.
Even floor lamps are integrated into the automation system via EnOcean. The project aims for swift implementation, allowing for a conversion within just one week for each rental unit during regular operation.
Value enhancement and revenue assurance are additional goals. The existing building is gradually upgraded in terms of automation to meet the latest needs of tenants and users through the use of the latest and innovative technology. These measures not only provide revenue assurance for the property owner but also make the existing building attractive to discerning tenants.
Room control is developed to meet all requirements, featuring the outstanding LPAD-7, a 7-inch fully graphical display that addresses the individual needs of tenants in all rental units through a customizable interface. This ensures that differently adapted control interfaces can be provided if desired.
The overall strategy is to establish a system where a connected platform/template is generated only once, making it implementable in all rental units with minimal effort. The ultimate goal is to gradually renovate the entire building in multiple construction phases following a proven system and expand it to all 39 floors.
Benefits.
The existing system distribution had two discontinued LON controllers—one for room climate control and another for sunblind automation. The rooms’ lighting was managed through autonomous floor lamps. The new goal was to find a solution that integrates and merges these three non-communicating technologies within the existing infrastructure.
The LROC-400 proved to be optimal for this purpose. It comes equipped with all the necessary interfaces by default, along with controllers and functions, including integration capabilities for the new floor lamps using the EnOcean wireless protocol. Consequently, the existing system distribution was updated with LROC-400 devices, requiring only an Ethernet connection to integrate the controllers in the general automation network. This not only minimizes downtime but also maximizes operational reliability and comfort for both building operators and tenants.
The ultimate goal is to renovate the entire building while it remains operational by mid-2025, according to a proven and standardized system, and to extend it to all 39 floors.
Conclusion.
Therefore, with this innovative revitalization measure, the goals of the building owner and the expectations of modern, discerning tenants have been met through intelligent room automation. This technical intervention has significantly enhanced the existing building.
More Info: SKYPER
Creating the smart buildings of tomorrow - together.
Schedule a meeting with our team to discuss your upcoming project!

