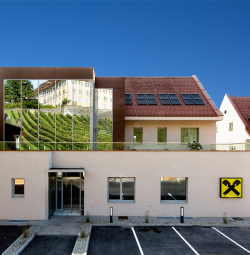 The basis of creating the draft was the renovation of a 100-year-old building structure based on sustainability criteria. Particular emphasis is laid on a holistic approach from planning, to construction and operation of the building, all the way to disposal. Using a modern, targeted, functional, and high-quality architecture with special focus on sustainability, the aim of an optimal framework for banking operations has been created. These goals have been achieved by a uniform room design with bright rooms in connection with a clear and functional architectural style and the use of newest technological standards in the area of building envelopes and technologies.
The basis of creating the draft was the renovation of a 100-year-old building structure based on sustainability criteria. Particular emphasis is laid on a holistic approach from planning, to construction and operation of the building, all the way to disposal. Using a modern, targeted, functional, and high-quality architecture with special focus on sustainability, the aim of an optimal framework for banking operations has been created. These goals have been achieved by a uniform room design with bright rooms in connection with a clear and functional architectural style and the use of newest technological standards in the area of building envelopes and technologies.
The largest challenge for the project participants was to rebuild the old bank building, considering the short construction time of only 8 months and also the townscape protection, to a highly modern, innovative, energy-optimized, and economical building.
Further motives were:
- Increased need for space
- Replacement of outdated technology for power supply/distribution (oil heating)
- Energy autonomy
- Damage to the building structure, e.g. desolate truss because of water inlet and rust
- Modern and timeless appearance in the village with region-wide prestige and image
In order to meet the requirements of modern bank operations, a complete renovation of the existing building was necessary. Therefore, the bank operations have been moved to a temporary branch office for the duration of the renovation.
 |
 |
To achieve the set goals, the LOYTEC systems integrator EAM was in charge of integrating the following technical building systems:
Heating:
- Bivalent energy supply via air-water heat pump that supplies the building down to an outside temperature or 0°C. Below, energy is supplied through local biomass heating. This regulation ensures a high power consumption efficiency and degree of utilization of the PV unit and also a high yearly performance factor of the heat pump.
- Energy distribution via radiators, respectively floor and ceiling heating.
Cooling:
- The air-water heat pump is also used for cooling and supplies the silent ceiling cooling and the ventilation system with cold water during the cooling period.
Ventilation:
- The room air-conditioning system has a heat recovery degree, at the required air exchange, of around 70%. The ambient air is pre-cooled with the heat pump in summer and pre-heated in winter. Because of its special design, ventilation also prevents condensation on the cooled ceiling and the 3-pane glass.
Electrical Engineering:
- A PV unit, consisting of HIT cells (Heterojunction with Intrinsic Thin layer), has a high electric power density within a small amount of space. The unit has an output of approximately 10,5 kWp, with annual electrical energy savings of about 9,2 MWh. The rest of the required power is procured from green electricity.
- Recessed and surface ballasts have been installed. Basically, the lighting is controlled by a KNX bus system by means of light-dependent presence detectors for the communal areas and staircases. The outside lighting is controlled by a weather-independent controlling system and also an individual usage optimization. This safes up to 20% of electrical energy compared to a conventional lighting control system.
- For reducing the cooling load, exterior blinds including a daylight-based control have been installed.
Individual room control:
- Seamless integration of KNX room control devices for recording set point and actual value, lighting control, and exterior blinds. The goal was to guarantee an optimal use of energy with high room comfort and a simple control logic.
Energy monitoring:
- To constantly monitor the efficiency of the taken renovation measures and to ensure qualitative operations, it was decided to implement an energy monitoring system. For that purpose, additional sensors have been installed in individual rooms as well as primary systems. For the measurement of the primary energy (heat/cooling/electric), energy counters based on M-Bus technology have been installed.
Because of the integrative approach in the field of individual room control and the requirements regarding energy monitoring, EAM decided to use LOYTEC LINX-220 Automation Servers in connection with LWEB-802/LWEB-803 Visualization. This allowed to integrate the different communication systems (BACNET/IP, KNX, M-Bus) in distributed topology on a single platform. Through the integration of the system in the EAM Teleservice remote network and the unrestricted network capability of the LOYTEC automation servers via web services, an optimal service can be provided to the user.
 |
 |
Conclusion
In conclusion, after 1.5 years of operation it can be said that the desired objectives could be reached with the installed solution. The chosen technical integration platform of LOYTEC fulfills the necessary tasks reliably and to the end customer’s fullest satisfaction.
Interesting Facts
Devices: LINX-220, LIOB-10x, LIOB-15x, LWEB-802, LWEB-803
| Location | Lieboch-Stainz, Steiermark, Austria |
| Number of Nodes | - |
| Topology | BACNET/IP, KNX, M-BUS |
| Companies involved | EAM Systems GmbH, |
| LOYTEC Components | 2 x LINX-220, 6 x LIOB-10x, 5 x LIOB-15x |
| LOYTEC Tools |
LWEB-802/803 |

